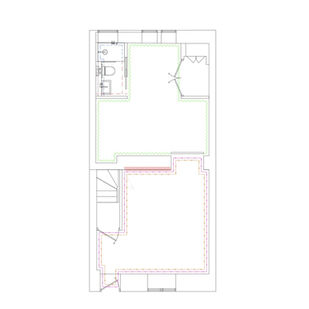

Home Visits & Site Surveys
What we cover on our visit:
• We will sit down with you and go through all your design requirements and styles to ensure we have a good understanding of what you need going forward.
• All exiting photos of your space will be taken.
• A full site survey of your desired room. To make sure we have the correct measurements going forward to eliminate the possibility of errors.
If all you need is someone to have a chat with and bounce ideas off of we can also arrange for a consultation over the phone or through a video call.
2D Space Plans
This is the starting point for all design work. A plan view of your space to see what will be going where with all building regulations in mind. These drawings are especially useful if you're looking to purchase new furniture, knock down walls or build a new extension.
We strongly advise when looking into doing an extension that you design the interior first before committing to a build.

Concepts Design & Mood Boards
Creating mood boards and colour schemes are key to putting together a successful concept design for any project. It allows us to narrow down the styles, colours and finishes you like to have in your space. Once we have achieved this the project truly starts to take shape.

VR Virtual Reality Experience
We refer to our VR service as an experience VR goggles are used to transport you into a life-size 3D model.
This is great to use in larger projects like extensions and loft conversions. As it allows you to experience standing in your new space. With VR we get to show you how the light will enter your space throughout the day and how the work we propose can affect your space.
Below is an example of a panoramic VR for you to test. for more information go to our VR services page.
3D Visuals
Realistic visuals will give you the best understanding of what your finished space will look like by showing the exact models and finishes that come together.



Technical Drawings
Our 2D drawing services will provide you with everything you need to start your project. Whether you are renovating a bathroom, building a new extension or preparing for a new office fit-out. All our drawings are followed by the latest BSI (British Standards Institution ).
This drawing pack contains everything you need to help you start your construction process.
Finishes & Furniture Schedules / Shopping List
This schedule is like a personalised shopping list with itemised products that we decide will be going into your space. From flooring, lighting and furniture, everything you need will be listed here.

















